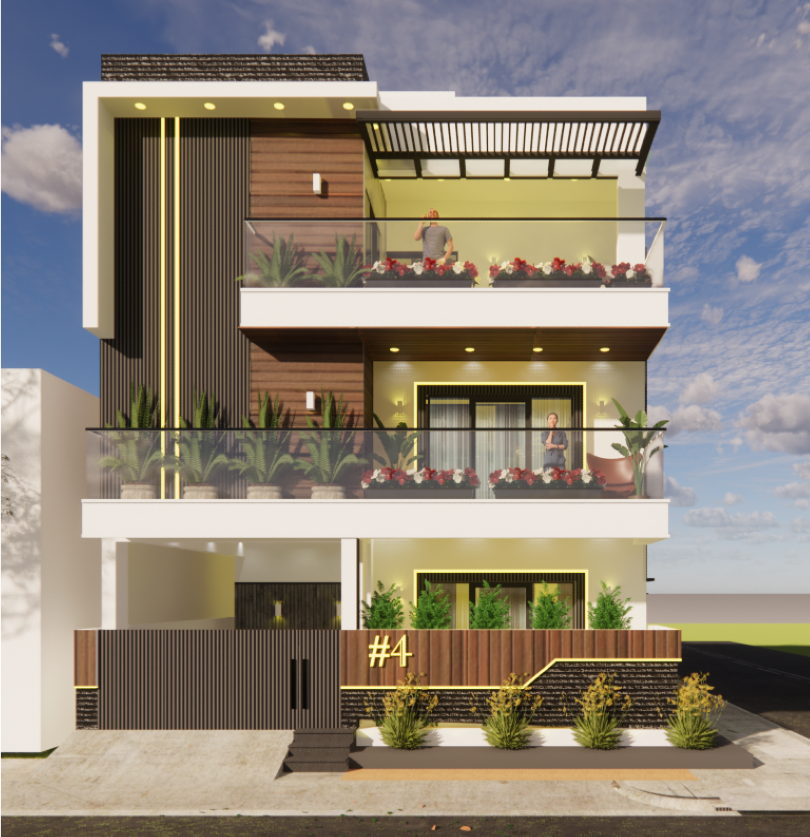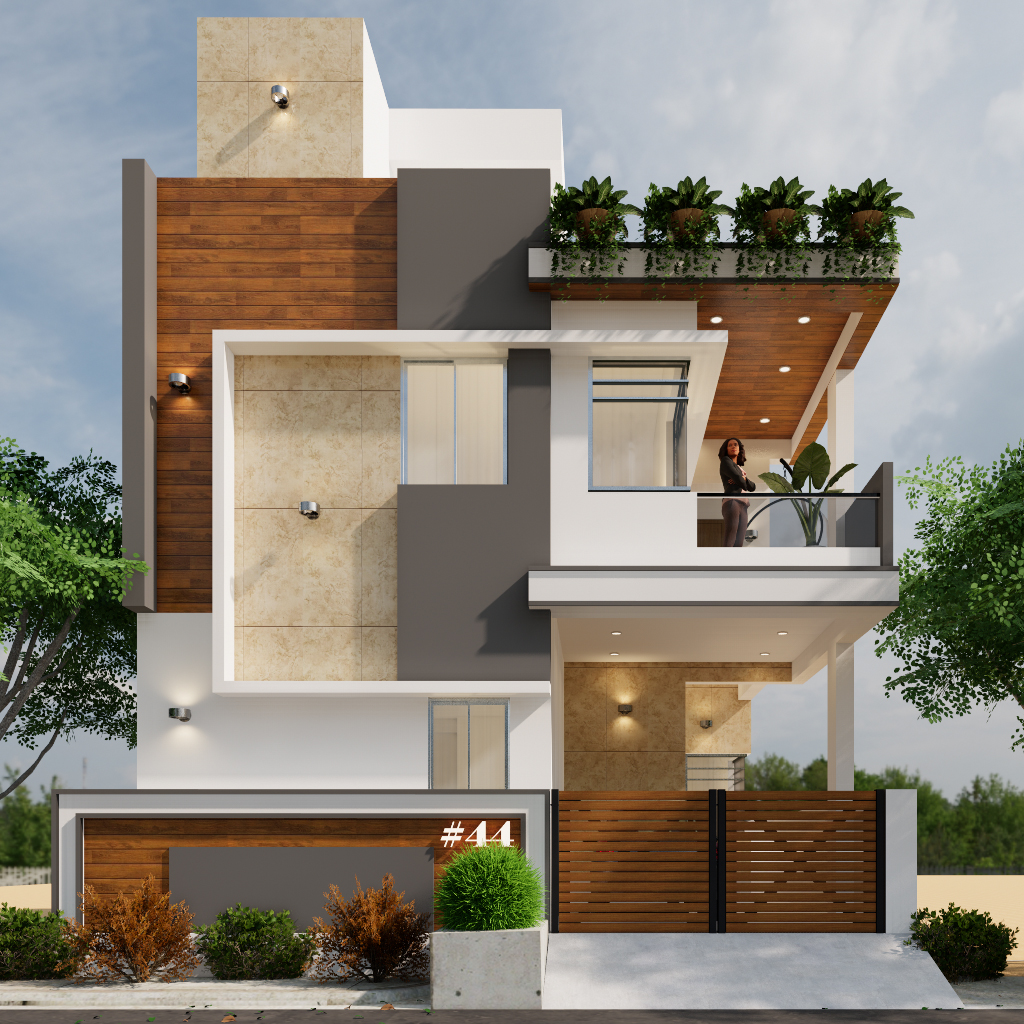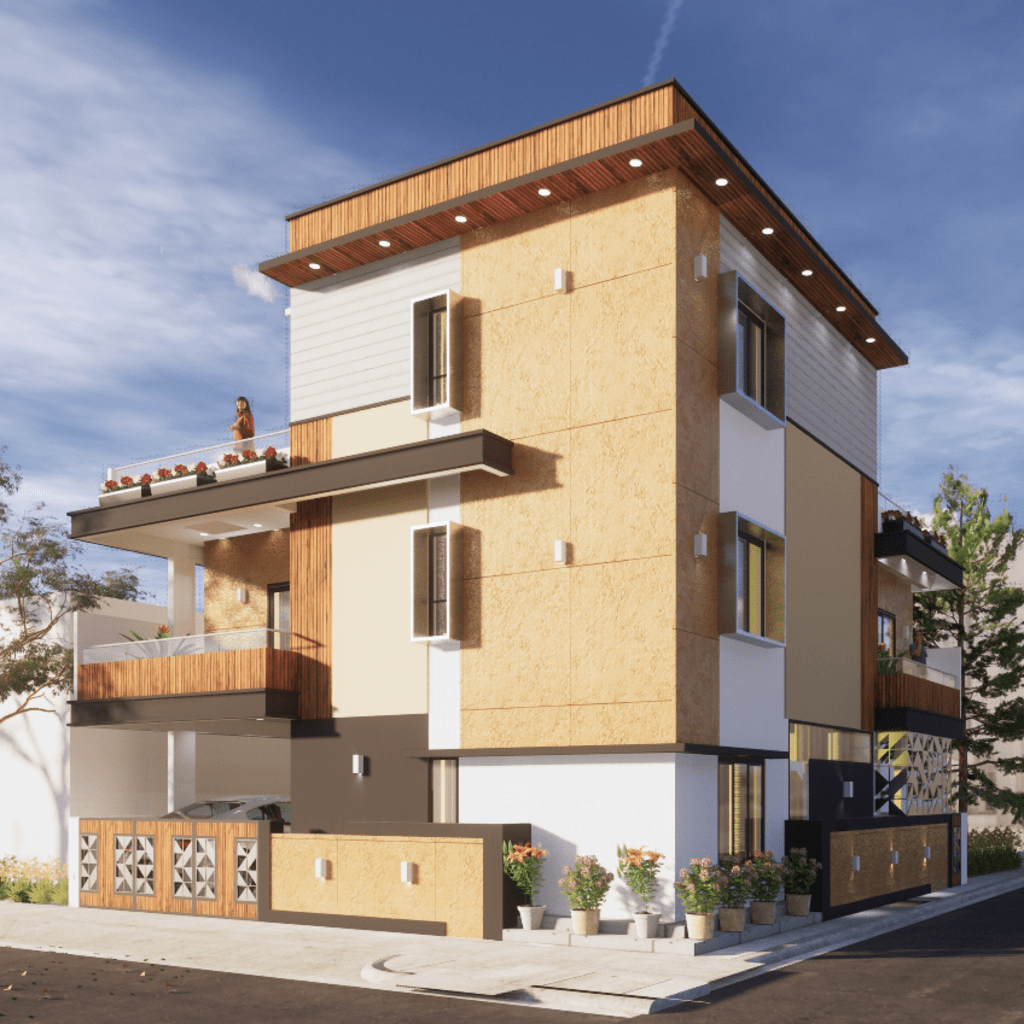
Descent
₹1,800/sq.ft
(Incl. GST)
- Barricading site boundary and mentaining proper materials stock.
- Regularly wearing of labour helmet and jackets
- Debry removal for Regular intervals of time
- Detailed 2D floor plan and 3D Elevation
- Structural designs as per IS codes
- MEP and Good For Constructions drawings
–
- Slab height – FFL to FFL 10′
Steel- Fe500 Kamadhenu,Sunvik,Indiagold,Bhuwalka - Cement – Dalmia,Maha,Priya
- Aggregates – 20mm and 40mm
- Sand – M sand and P sand
- Blocks – 4″ internal
- walls and 6″ external walls
- M20grade concrete
- UG Sump 6000 ltrs capacity 6″ thick wall with waterproof finishing.
- Soil test report
- Soil test report
- 2D Furniture layout
- 2′ Wall tiles above granite slab 50/- Sqft
- Kitchen granite slab 80/- Sqft
- Kitchen sink upto 4000rs
- Sink cock and faucets upto 1500rs.
- Floor and wall tiles(upto 7′ height) 40/- Sqft.
- Sanitary ware and CP fittings upto 40000/-
- Cpvc pipes – Astral or equivalent
- Vetrified tiles 40/- Sqft
- Staircase steps granite 80/-
- Fireproof Wires by Finolex
- Switches Anchor and Roma
- Upvc,Geyser,CCTV points will be provided.
- Main door – Teak door with teak frame of section 5″ by 3″,worth 20000/- including fixtures .
- Room doors- Membrane door with lamination upto 6000/- including fixtures.
- Door frame sal wood of size 4″ by 2.5″.
- Bathroom doors – Flush doors with 5000/- including fixtures.
Aluminium windows – Two track window of glass shutters thickness of 5mm.
- Two coat putty,one coat of primer and two coat of painting.Tractor emulsion
- one coat of primer and two coat of ACE weatherproof
- Two coats of enamel asian paints for window grill,Balcony,MS and staircase.
- Staircase railing – MS
- MS ladder for tank room slab
- Fibre chamber cover
- Ms structure Main Gate 8’x4′
- Provision of Bulcket lights.
- MS stand for oht

Classic
₹2,000/sq.ft
(Incl. GST)
- Barricading site boundary and mentaining proper materials stock.
- Regularly wearing of labour helmet and jackets
- Debry removal for Regular intervals of time
- Detailed 2D floor plan and 3D Elevation
- Structural designs as per IS codes
- MEP and Good For Constructions drawings
- Internal isometric views of all rooms, open areas, etc.
- Slab height – FFL to FFL 10′
- Steel- Fe500 Primegold,Meenakshi
- Cement – ACC,Birla
- Aggregates – 20mm and 40mm
- Sand – M sand and P sand
- Blocks – 4″ internal walls and 6″ external walls
- M20grade concrete
- UG Sump 8000 ltrs capacity 8″ thick wall with waterproof finishing.
- Soil test report
- Soil test report
- 2D Furniture layout
- 3D Design interior if executed by our team
- 2′ Wall tiles above granite slab 60/- Sqft
- Kitchen granite slab 120/- Sqft
- Kitchen sink upto 5000rs
- Sink cock and faucets upto 2500rs.
- Floor and wall tiles(upto 7′ height) 50/- Sqft.
- Sanitary ware and CP fittings upto 50000/-
- Cpvc pipes – Astral or equivalent
- Vetrified tiles 50/- Sqft
- Staircase steps granite 100/-
- Pooja room granite slab upto 120/-Sqft
- Fireproof Wires by Finolex
- Switches Anchor and Roma
- Upvc, Geyser,AC,CCTV points will be provided.
- Main door – Teak door with teak frame of section 5″ by 3″,worth 25000/- including fixtures .
- Room doors- Membrane door with lamination upto 8000/- including fixtures. Door frame sal wood of size 4″ by 2.5″.
- Bathroom doors – Flush doors with 7000/- including fixtures.
- UPVC windows – Three-track window of glass shutters (thickness of 5mm)and mesh shutters .
- Two coat putty,one coat of primer and two coat of painting.Tractor emulsion.
- One coat of primer and two coat of Apex weatherproof.
- Two coats of enamel asian paints for window grill,Balcony,MS and staircase.
- Staircase railing – MS
- MS ladder for tank room slab
- MS chamber cover
- Ms structure Main Gate 10’x5′
- Provision of LED strip lights.
- MS stand for oht

Elegant
₹2,200/sq.ft
(Incl. GST)
- Barricading site boundary and mentaining proper materials stock.
- Regularly wearing of labour helmet and jackets
- Debry removal for Regular interval of time
- Providing safety net and safety belts for laboures
- Detailed 2D floor plan and 3D Elevation
- Structural designs as per are codes
- MEP and Good For Constructions drawings
- Detailed landscaping design
- 3D walkthrough of the home along with an internal and external walkthrough
- Slab height – FFL to FFL 11′
Steel- Fe500 - JSW,Tata,Vizag,Indus
- Cement – ACC,Birla
- Aggregates – 20mm and 40mm
- Sand – M sand and P sand
- Blocks – 4″ internal walls and 6″ external walls
- M25grade concrete
- UG Sump 10000 ltrs 8″ thick with waterproof finishing.
- Soil test report
- 2D Furniture layout
- 3D Design interior if executed by our team
- 2′ Wall tiles above granite slab upto 70/- Sqft
- Kitchen granite slab 160/- Sqft
- Kitchen sink upto 6000rs
- Sink cock and faucets upto 3500rs.
- Floor and wall tiles(upto 10′ height) 60/- Sqft.
- Sanitary ware and CP fittings upto 60000/-
- Cpvc pipes – Astral,ashirwador equivalent
- Verified tiles 60/- Sqft
- Staircase steps granite 120/-
- Pooja room wall tiles 40/sqft and granite slab 140/-sqfrt.
- Fireproof Wires by Havells
- Switches GM and Lagranda
- Upvc,Geyser,AC,CCTV points will be provided.
- Main door – Teak door with teak frame of section 5″ by 3″,worth 35000/- including fixtures .
- Room doors- Membrane door with lamination upto 10000/- including fixtures. Door frame sal wood of size 4″ by 2.5″.
- Bathroom doors – Flush doors with 10000/- including fixtures.
- UPVC windows – Three track window of glass shutters (thickness of 5mm)and mesh shutters . or Wooden windows – Sal wood Frame (5”x3”) & Honne Shutter (1.5” thickness) with clear glass and grill rods
- Two coat putty,one coat of primer and two coat of painting.Premium emulsion
- one coat of primer and two coat of Apex weatherproof
- Two coats of enamel asian paints for window grill,Balcony,MS and staircase.
- Staircase railing – SS
- MS ladder for tank room slab
- MS chamber cover
- Ms structure Main Gate 10’x5′
- Provision of LED strip lights.
- MS stand for oht
Great Experience For Building Construction & Renovation
Happy Local Clients
91
Construction Services
92
Trusted By
93
